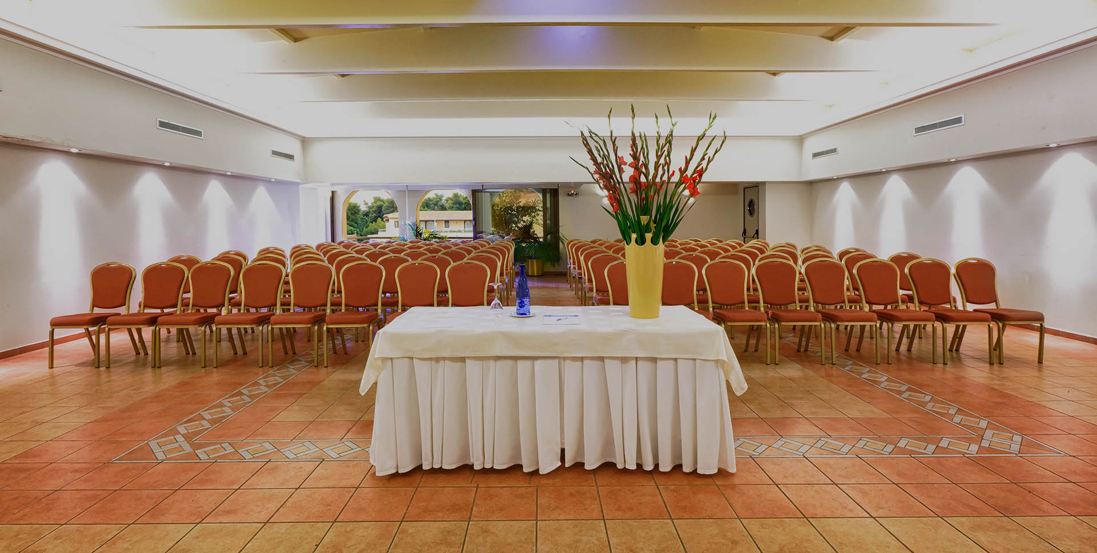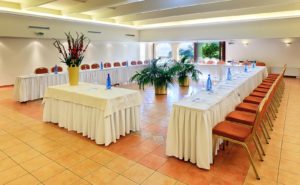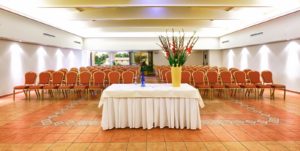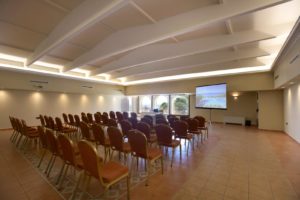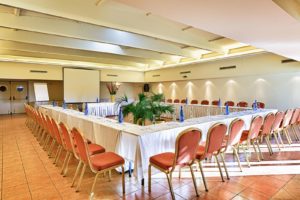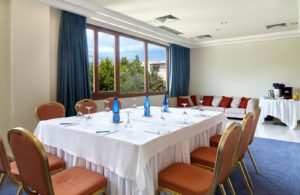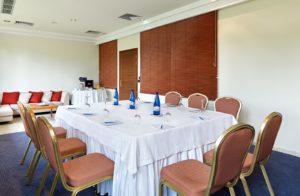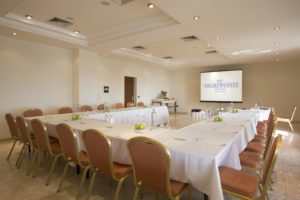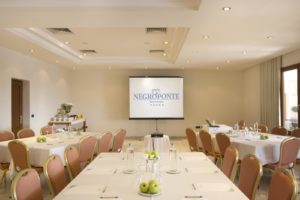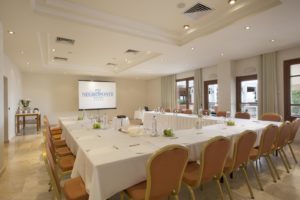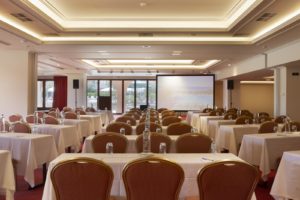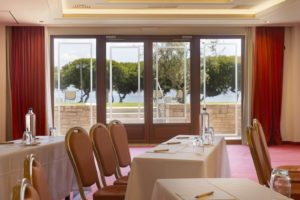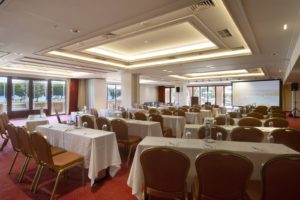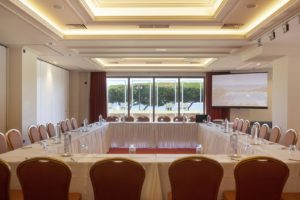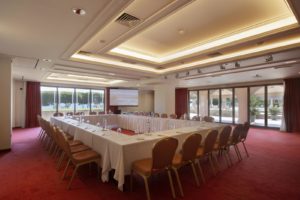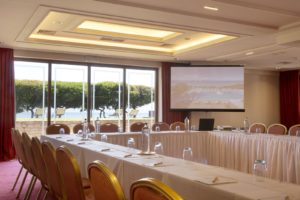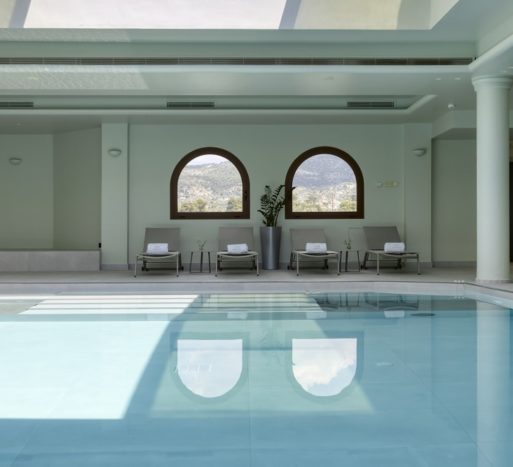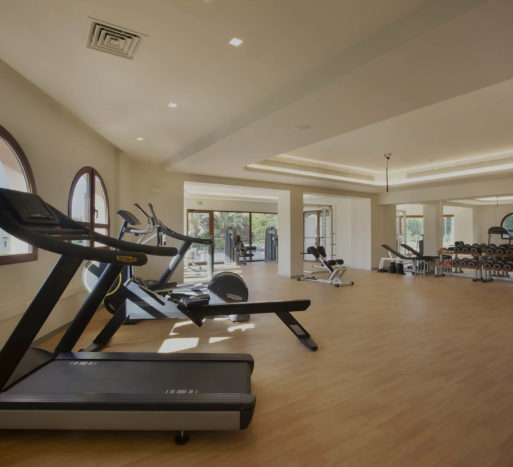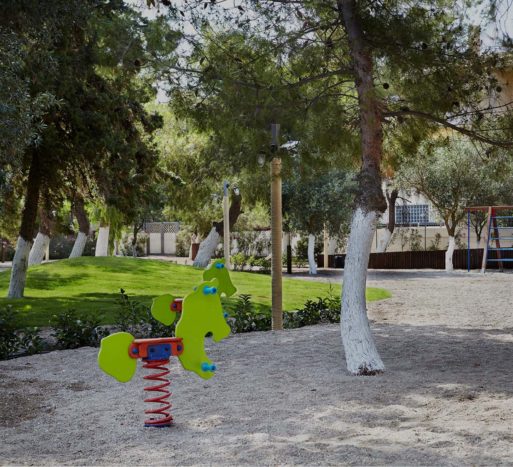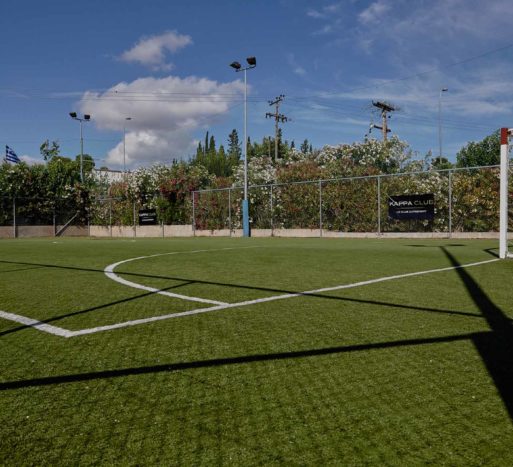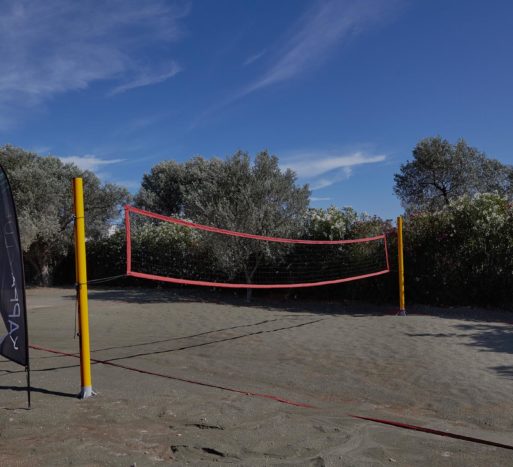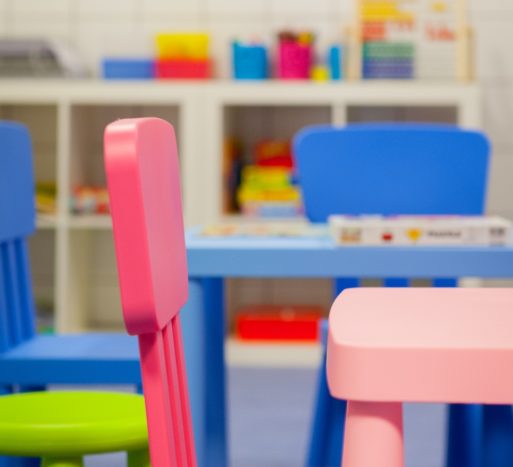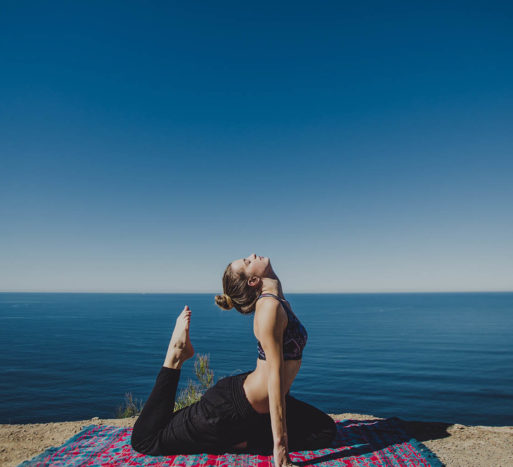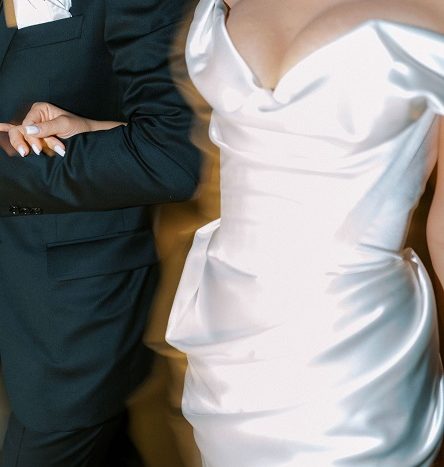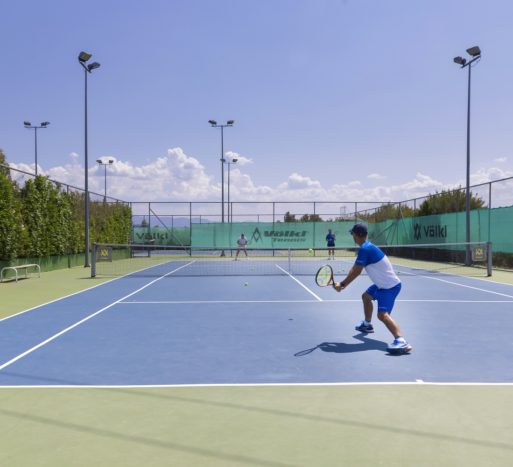This website uses cookies so that we can provide you with the best user experience possible. Cookie information is stored in your browser and performs functions such as recognising you when you return to our website and helping our team to understand which sections of the website you find most interesting and useful.
Dedication and flexibility of our staff as well as the outstanding cuisine correspond to the event’s requirements which makes Negroponte Resort Eretria stand out.
A tranquil seaside destination that combines serenity and luxury.
The hotel’s conference facilities also include exhibition area that stretches as far as 2000 m².
There are 5 modern multi use boardrooms with natural lighting, big windows with a direct view of the sea available to accommodate your meetings.
Discover a warm atmosphere and a luxurious environment of our easy-to-use communal areas and bright rooms that face the sea.
WHY US?
*Seventy five (75’) minute drive from International Athens airport Eleftherios Venizelos
*Sixty (60’) minutes from Athens
*Twenty five (25’) minutes from the industrial area of Schimatari-Oinofita
*All conference rooms face the sea
*High quality service and flexibility based on the events needs
*Big outdoor parking area
*Outdoor areas next to the conference rooms and next to the sea for outdoor activities
*A big number of sports facilities for a team and individual use
*Close to Halkida with a big variety of entertainment and nightlife options
Free Services & Equipment
We offer solution to every urgent need. We are flexible regarding time and unpredicted situations.
Our main principle is to offer quality for any given occasion in order to contribute to the success of your event.
Negroponte Resort Eretria also offers our visitors a variety of services at no extra cost.
*Use of the conference areas with a desirable layout
*A welcoming office for the participants with fresh flower arrangements
*Flip charts and laser indicators
*Blocks and pens in the conference rooms
*Free parking
*Free local calls from the reception
*Flexible breakfast hours
*Free use of the 5×5 football pitch and the tennis courts during the day. Rackets and balls provided
*Lift from and to the airport upon request (at additional cost)
*Adjustable check-in times for bookings of 50 rooms or more
*Umbrellas and torches for outdoor events
*Stage and a foldable wooden speakers platform
*Committed and reliable staff in charge of every event
Free Equipment & Τechnical Support
Negroponte Resort also offers free equipment and technical support
*Podiums (with microphone)
*Different size projectors
*TV, DVD and CD players
*Diaphanoscope and LCD screens
*Image splitter
*Table and wireless microphones
*Microphones, speakers and amplifiers
*A technician for the hotel’s equipment
*Free Wi-Fi in all hotel areas
Boardrooms
Six modern multi use boardrooms with natural lighting, big windows with a direct view of the sea available to accommodate your meetings.
THETIS
Description
The elegant and comfortable Negroponte Resort Ballroom is located on the ground floor of the Resort. With easy access to the beach and the outdoor swimming pool it guarantees airy banquets up to 400 guests.
Its location offers charming views to the sea and the open air swimming pool. With direct access to the 600 sq. meter waterfront lawn or the 200 sq. meters arcades patio there is plenty of wonderful outdoor space for pre-celebration cocktail receptions and energising breaks.
For auto sales training and / or vehicle presentations light or heavy vehicles can drive right into Thetis room.
Soundproof partitions divide the room into two rooms, providing flexibility for smaller events. Each room is independent and autonomous with different entrances and break out exits.
Dimensions
Area (m²) 585
Length (m) 22.5
Width (m) 26.0
Height (m) 3.40
Capacity
Classroom 170
Theatre 320
U-Shape 70
Boardroom 76
Banquet 400
Cocktail 500
Features
Natural lighting and view to the sea
Wired and Wireless access to Internet
Dimmer
Available pre-function space
THETIS I
Description
The elegant and comfortable Negroponte Resort Ballroom is located on the ground floor of the Resort. With easy access to the beach and the outdoor swimming pool it guarantees airy banquets up to 400 guests.
Its location offers charming views to the sea and the open air swimming pool.
With direct access to the 600 sq. meter waterfront lawn or the 200 sq. meters arcades patio there is plenty of wonderful outdoor space for pre-celebration cocktail receptions and energizing breaks.
Dimensions
Area (m²) 250
Length (m) 14.2
Width (m) 15.0
Height (m) 3.40
Capacity
Classroom 60
Theatre 180
U-Shape 40
Boardroom 50
Banquet 170
Cocktail 200
Features
Natural lighting and view to the sea
Wired and Wireless access to Internet
Dimmer
Available pre-function space
THETIS II
Description
Conveniently situated on the ground floor of the resort with view to the sea.
Direct access to the pool-bar area this room can become one with the pool patio through the detachable wooden door – windows.
Ideal for simultaneous indoor – outdoor events and cocktails.
Dimensions
Area (m²) 250
Length (m) 14.2
Width (m) 15.0
Height (m) 3.40
Capacity
Classroom 54
Theatre 150
U-Shape 40
Boardroom 40
Banquet 170
Reception with round tables
Cabaret
Cocktail 200
Features
Natural lighting and view to the sea
Wired and Wireless access to Internet
Dimmer
Car access for educational purposes or presentaition
Available pre-function space
AEOLUS
Description
This high ceiling meeting room on the first floor of the Resort and has floor to ceiling windows with wonderful view onto the Gulf of Evia, the open air swimming pool and the pine trees grove.
The break out veranda with spectacular view of the sea and the East Attica coastline by daylight or moonlight.
Its convenient position next to the conference room and the foyer gives direct access to the lobby and the resort restaurant.
Dimensions
Area (m²) 192
Length (m) 16.0
Width (m) 12.0
Height (m) 5.40
Capacity
Classroom 100
Theatre 160
U-Shape 40
Boardroom 45
Banquet 150
Cocktail 180
Features
Natural lighting and view to the sea
Wired and Wireless access to Internet
Dimmer
Available pre-function space
HERMES
Description
First class, medium size meeting room conveniently located next to the lobby area.
Windows allow plenty of natural light and the view of the sea.
Enjoy cool refreshments under the awnings on the veranda or warm coffee breaks in front of the open fire place of the lobby.
Dimensions
Area (m²) 190
Length (m) 16.0
Width (m) 12.0
Height (m) 3.20
Capacity
Classroom 100
Theatre 160
U-Shape 40
Boardroom 45
Banquet 150
Cocktail 180
Features
Natural lighting and view to the sea
Wired and Wireless access to Internet
Available pre-function space
APOLLO
Description
Conveniently situated next to the lobby area.
Natural light and view on the quiet garden of the resort.
Dimensions
Area (m²) 38
Length (m) 9.0
Width (m) 4.2
Height (m) 3.40
Capacity
Classroom 21
Theatre 25
U-Shape 21
Boardroom 24
Banquet 20
Features
Natural lighting and view to the garden
Wired and Wireless access to Internet
Dimmer
Available pre-function space
Outdoor Venues
LEVANTE RESTAURANT’S TERRACE
Description
Terrace in front of the restaurant Levante with a panoramic view of the Euboean gulf and the outdoor swimming pool.
Shades that protect the area from the sun and summer storms can open and transform the porch to a proper open space.
It can host events and meals of up to 160 people.
Dimensions
Area (m²) 210
Capacity
Standing cocktail 200
Banquet 160
Special features
Cocktail area
Cable and wireless internet connection
In the event of unfavorable weather conditions the event can be transferred to one of the hotel’s available spaces.
SWIMMING POOL ARCHED PATIO
Description
Beautiful outdoor area with the open swimming pool in front of an arched patio with a spectacular view of the sea and eastern Attiki’s coastline.
Area perfectly suitable for smaller events.
An ideal place for cocktails, engagements, celebrations and business meals.
Dimensions
Area (m²) 165
Capacity
Standing cocktail 400
Banquet 120
Special features
Cocktail area
Cable and wireless internet connection
In the event of unfavorable weather conditions the event can be transferred to one of the hotel’s available spaces.
SCHINA
Description
An undivided rectangular space separated from the beach by a cluster of ropes. The area’s proximity to the sea and a picturesque view of the illuminated coastline of Attiki creates a unique atmosphere ,which combined with the sound of waves and the star –studded sky is an ideal choice for night events and business dinners .
Dimensions
Area (m²) 625
Length (m) 39.0
Width (m) 16.0
Capacity
Standing cocktail 800
Banquet 520
Special features
Cocktail area
Cable and wireless internet connection
In the event of unfavourable weather conditions the event can be transferred to one of the hotel’s available spaces.

